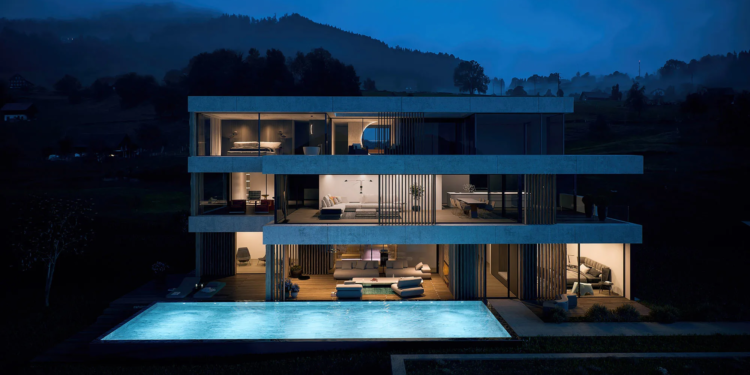The field of architecture in recent years has had a progressive growth, as a result there is an opportunity to use the most advanced tools for the presentation of any architectural solution. At the moment for the presentation of modern projects most often used architectural renderings, which allows you to convey the functional and aesthetic component of the architectural object. Modern and clear means of visualization help to assess the quality of the project, and determine the need for changes and corrections that would ultimately satisfy the future tenants or owners of the object. Each owner, even if he is not versed in the schemes and drawings, has the opportunity to understand what will be the structure in the future.
Most often 3d rendering is developed when creating effective presentations to attract interested investors, customers or real estate buyers. With the help of volumetric modeling technology unique images are created that can be used on websites, advertising brochures or other printed materials.
Architectural visualization is presented as a high-precision graphic image of the object, created by computer technology. This tool is highly and accurately informative, allowing you to provide the main characteristics of the future construction. Using the most realistic images of your customers will be able to see how it will look like an unfinished building, so 3d rendering most often ordered by construction companies.
With the unique ability to visualize architectural objects in three dimensions can simultaneously cover several tasks, which as a result greatly simplify the work of architects, designers and planners. 3D visualization has the following features:
- the risk of defects is reduced;
- costly redesigns can be minimized for the period of work;
- at any distance you can study and analyze the facades of the building;
- at the planning stage of a building it is possible to intelligently select a suitable color scheme;
- demonstration of facilities planning, with the installation work or construction of additional facilities on the site.
It is also worth noting that with such a graphical representation it can be better to create not only the exterior of the facade of the building, as well as its interior. Proper planning, properly selected colors, the selection of appropriate furniture will allow you to see in advance the result and, if necessary, make any changes to the project.








